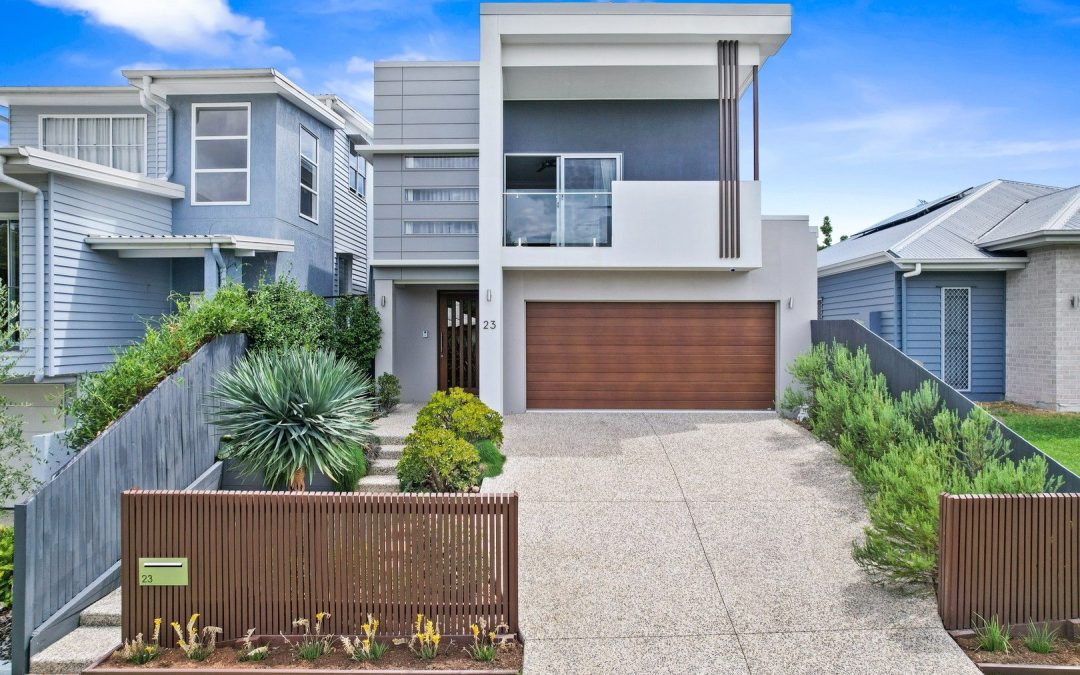Description
Fantastic contemporary property with high-quality finishes
23 Chesterfield Street, Wavell Heights QLD 4012
Perfectly situated on a 405sqm elevated lot, this two-storey four-bedroom home with media room is waiting for you to come home! From the moment you arrive at the address, you’ll be blown away by its contemporary construction and low maintenance front yard.
The delights continue as you walk through the front door and gaze upon its large, family-friendly floorplan and the amount of natural light coming through the windows.
The kitchen is a true home chef’s dream, featuring plenty of storage room in its ample cabinetry and butler’s pantry, tasteful pendant lighting fixtures, modern stainless steel appliances, and sparkling quartz bench tops with under-bench seating and waterfall edges. Adjacent to it, the open-plan lounge/dining room is filled with natural light coming through the window that faces the garden wall and expansive sliding doors leading to the alfresco. Boasting a built-in BBQ, a beverage fridge, a stunning fire pit area and built-in Sonos entertainment speakers, the alfresco is the perfect spot for hosting outdoor parties and casual gatherings!
Upstairs, you’ll find another lounge where you can spend time with your loved ones, boasting frosted privacy glass, plush carpeting, and ducted A/C.
The main suite will make you feel like you’re staying at a high-end resort, with its private balcony featuring stunning views of Mt Coot-tha, a generously sized walk-in wardrobe, and a deluxe ensuite with a walk-in shower (including shower niche), a private WC, glamourous double vanities, sparkling quartz benchtops, built-in mirrored cabinets, a heated towel rack, and floor-to-ceiling tiles.
The rest of the bedrooms are equally spacious and comfortable, featuring plush carpeting, built-in cupboards, and ceiling fans for year-round comfort.
You’ll also find a practical laundry room with a laundry chute, a security screen with a pet door, a stainless, built-in laundry sink with a pull-out sink mixer and plenty of storage space.
Other features of this fantastic property include a sizeable garage with ample built-in storage cupboards, fridge cavity, automatic roller door with remote control with epoxy floor and a security system for extra safety and peace of mind.
Ideally located in the Kedron State School catchment, you’ll be a short stroll away from all conveniences and amenities you can imagine.
Key Features:
– Master bedroom with ensuite and walk in robe
– All bedrooms with built ins & ceiling fans
– Kitchen with beautiful 40mm Quantum Quartz bench tops, AEG gas cooktop, two AEG wall ovens, with walk in butler’s pantry & breakfast bar
– Large family bathroom
– Separate toilet
– Large combined Dining / Lounge room
– Home Office/Study
– Media Room
– Rumpus room (upstairs)
– Fully ducted and zoned air-conditioning
– Intercom and CCTV cameras
– 2 car garage with built in storage cupboards, fridge cavity and epoxy floor
– LED lighting through-out
– Large alfresco with built in BBQ, beverage fridge and luxury outdoor Caesarstone
– Lots of storage through the house
– Laundry chute
– Fire pit area with seated gazebo
– Hidden external storage room for garden tools
– Built in Sonos entertainment speakers
Close to both local & major shopping centres
Close to both public and private schools
Close to public transport & school bus pick ups
Close to Kedron Brook and Dog Park
Close to the Gateway Motorway easy access to Gold Coast or Sunshine Coast
Property Features
- House
- 4 bed
- 2 bath
- 2 Parking Spaces
- Air Conditioning
- Land is 405 m²
- 2 Garage
- House House Category
- Secure Parking
- Dishwasher
- Built In Robes
- Intercom
- Balcony
- Deck
- Fully Fenced
- Alarm System
- Area Views
- Close to schools
- Close to shops
- Close to transport
- Ensuite
- Gas
- Internal Laundry
- Study


